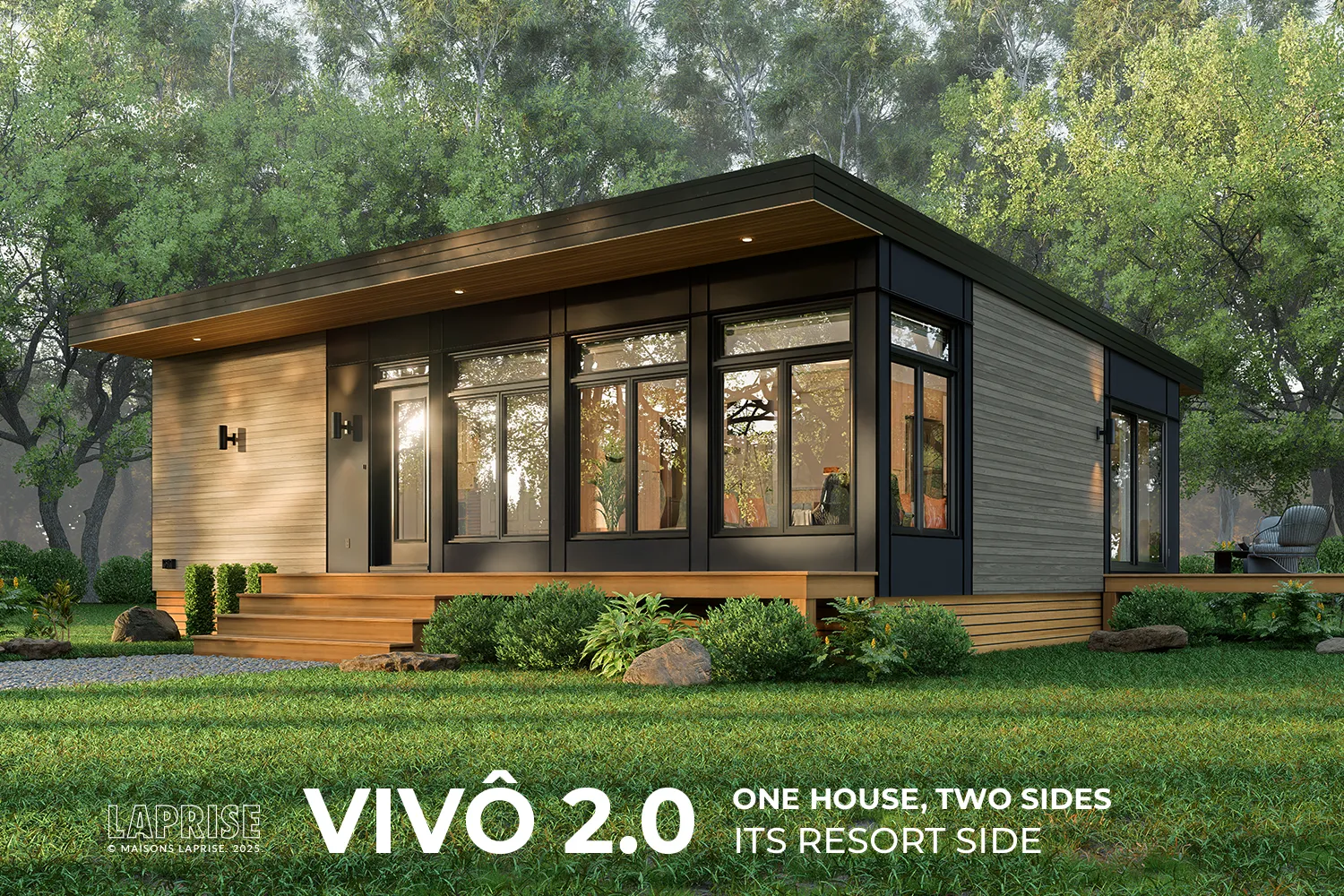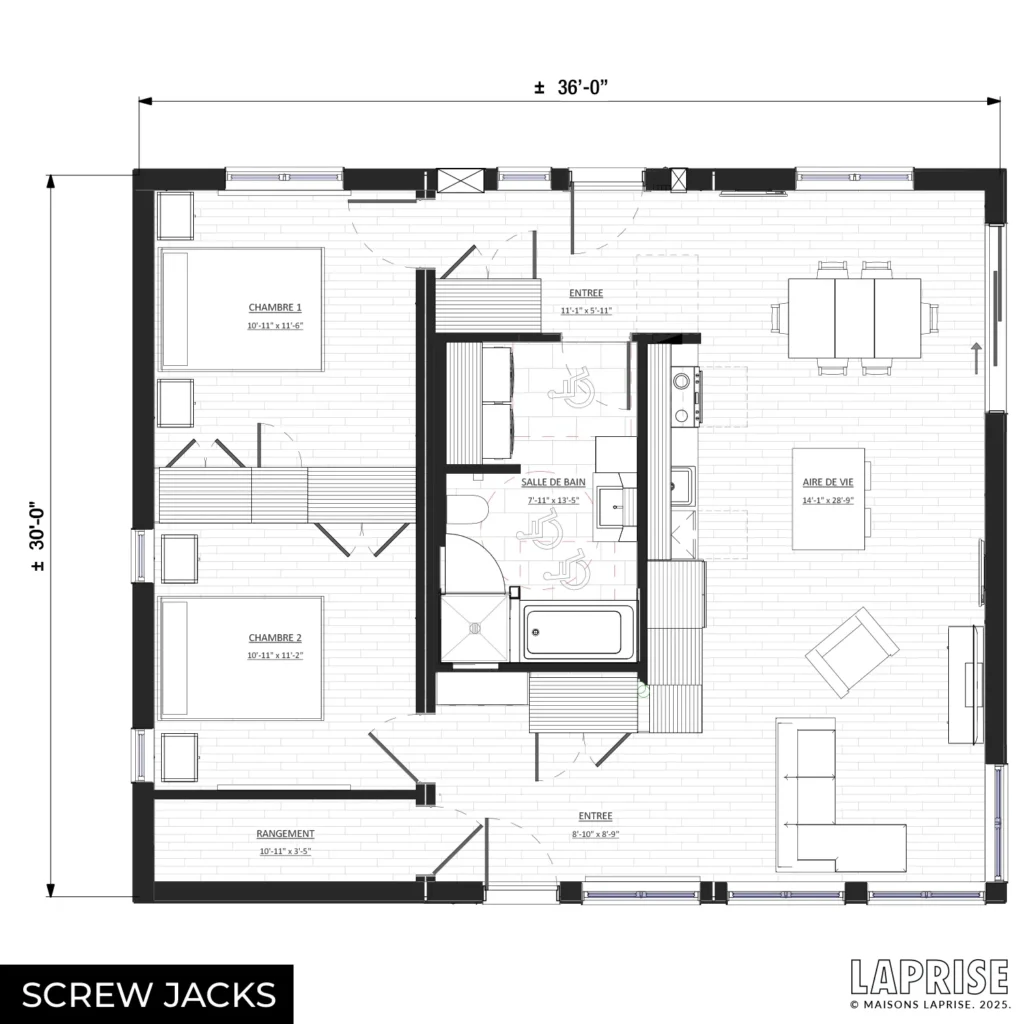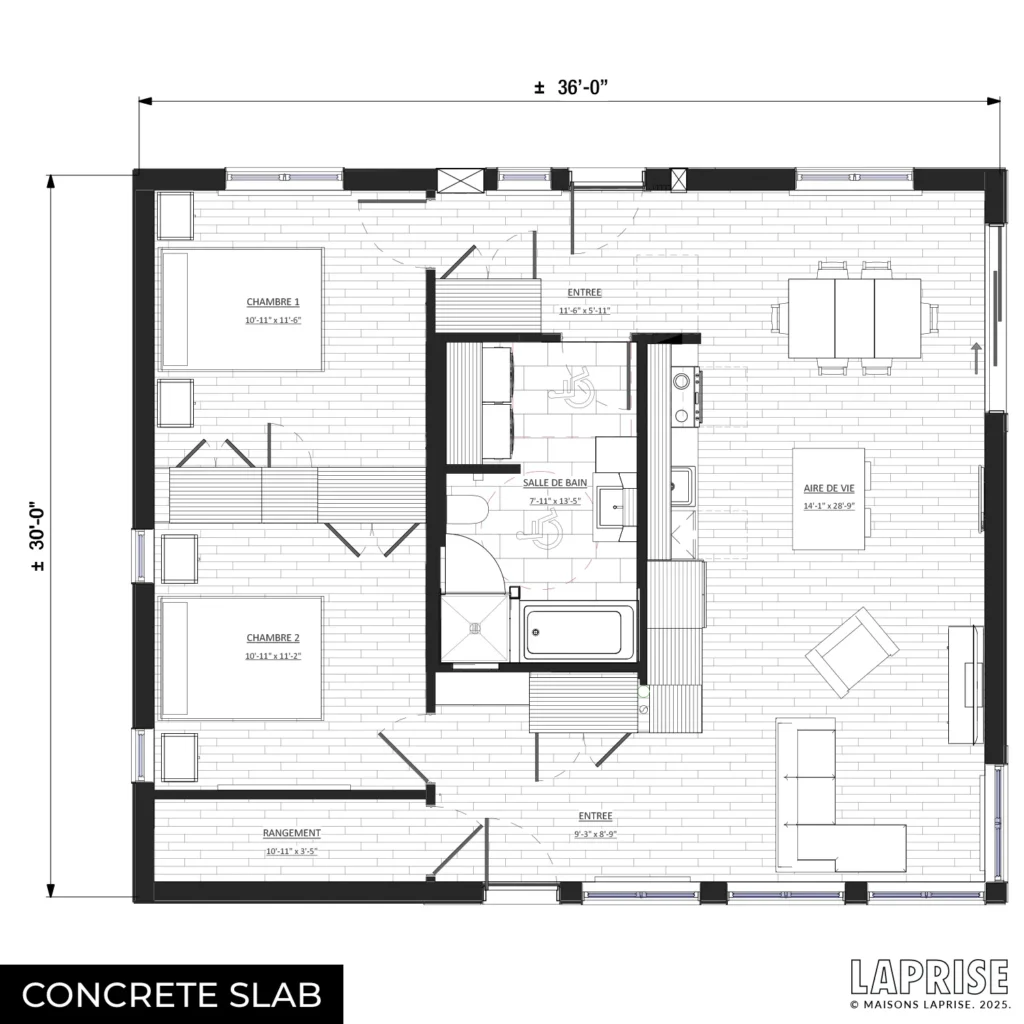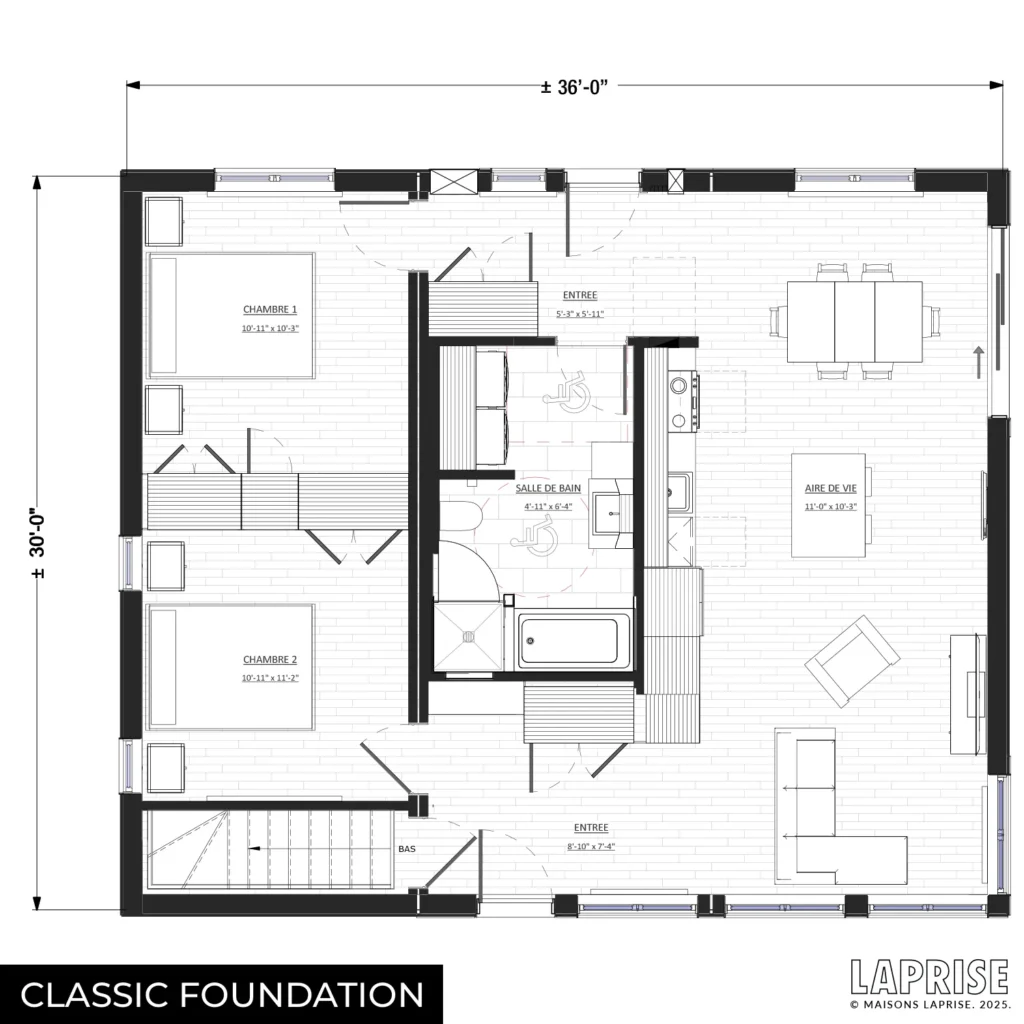Model description
Discover vivô 2.0 - The Smart Evolution of Housing. Welcome to a new era of living: accessible, sustainable, and designed for modern life. Vivô 2.0 is the result of real innovation, based on intelligent design principles that combine quality manufacturing, fast assembly, and cost control — without compromising on comfort or aesthetics.
The strengths of Vivô 2.0:
Modular design & simplified architecture
An optimized approach for fast, accessible production at scale.
Smart structure & high-value standard features
Every element is thoughtfully designed to maximize quality and functionality while maintaining affordability — because every square foot and every dollar counts.
Reduced footprint & lasting performance
Optimized dimensions, durable and eco-responsible materials — building better, with less.
Two home façades: urban and country styles
Whether nestled in nature, with its panoramic façade facing the landscape, or placed in an urban setting with a discreet front entry, Vivô 2.0 adapts elegantly to its surroundings.Its open and light-filled living space is immediately inviting:
The layout includes:
The Vivô 2.0 home can be installed on screw jacks, a concrete slab, or a foundation — according to your needs.

Included in this model
Complete prefabricated and insulated structure
6 recessed light fixtures
Structural wall insulation: R24.5
Interior finishing mouldings
Ceiling / roof insulation: R41
Electrical panel 200amp
Structural floor insulation: R29.5
Electronic thermostats
Energy Star windows and doors, white
Cabling and power outlets
House mechanical systems
Roof ventilation
Aluminum soffit and fascia, black
Plumbing, tapware, kitchen sink & bathroom equipment
Interior doors and hardware
40 gallon water tank
Melamine kitchen cabinets
Heat recovery air-exchanger & smoke detectors
Melamine bathroom cabinets
Electric baseboards
Drywall installed
Washer / dryer / dishwasher outlets
Built-in closets
Provision for electric car charging station
Exterior siding & roofing
300 km of road transport from the factory
Not included in this model
Floor coverings
Floating or concrete floor slab
Drywall taping, plastering & painting
Excavation and concrete foundation
Patio and balcony
Connection costs to private or public utilities
Furniture, appliances, decoration and lighting
Insulation system/utility connections
Lot and services
Other costs related to the project
Screw metal posts
On options
Doors and windows, black exterior
Skirting to hide metal screw foundation
Wood clad soffit
GCR warranty
Contact us
Trademarks are the property of their respective owners. All photographs, illustrations, renderings, plan, logo and writings represented, in any way, may not be reproduced without written authorization.


